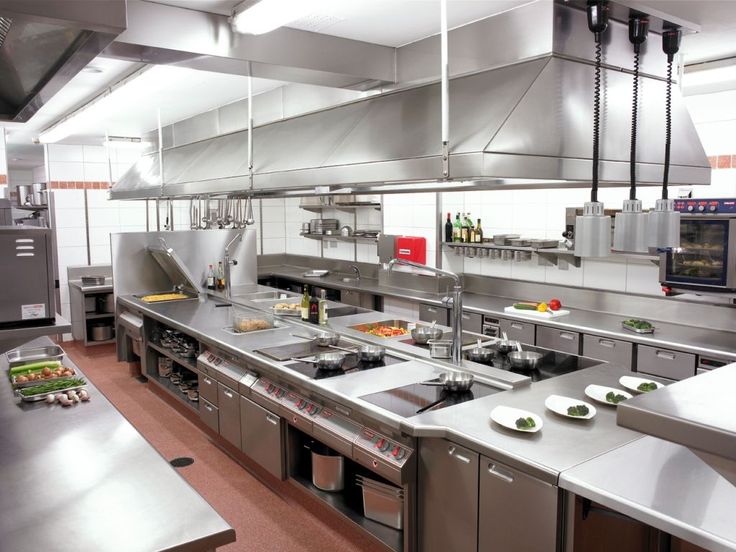Introduction
A restaurant kitchen is the heart of any food service business. Just like a well-orchestrated symphony, every section needs to function harmoniously to deliver outstanding service. But have you ever wondered why some kitchens operate seamlessly while others struggle? The secret lies in the kitchen layout. A well-designed kitchen layout impacts efficiency, safety, and overall customer satisfaction. In this article, hospitality consultants in India offer their expert insights on why kitchen layout matters and how to get it right
Understanding the Importance of Kitchen Layout
A poorly planned kitchen layout leads to inefficiency, increased costs, and potential safety hazards. Imagine a restaurant where chefs constantly bump into each other, ingredients are far from prep stations, and dirty dishes pile up due to poor flow—chaos! A well-designed layout streamlines operations, reduces stress, and boosts profitability. This is where hospitality consulting firms come in, offering expertise to help create the perfect kitchen design that enhances efficiency and safety
Types of Kitchen Layouts in Hospitality
1. Assembly Line Layout
Perfect for fast-food restaurants, this layout arranges equipment in a straight line for a smooth workflow from prep to plating.
2. Island Layout
Popular in fine-dining establishments, this layout has a central cooking area surrounded by prep stations.
3. Open Kitchen Layout
Creates a visual connection between diners and chefs, enhancing customer experience.
4. Zone-Style Layout
Each station (e.g., prep, cooking, plating) has a dedicated area, reducing movement and improving efficiency.
5. Galley Kitchen Layout
Used in small spaces, this layout has two parallel counters for a compact yet functional design.
Key Elements of an Efficient Kitchen Layout
- Work Triangle Optimization: Ensuring the fridge, stove, and sink are within easy reach.
- Clear Traffic Flow: Staff should move smoothly without congestion.
- Proper Ventilation: Reduces heat, smoke, and odors.
- Adequate Lighting: Enhances safety and accuracy in food preparation.
- Storage Solutions: Smart shelving and ingredient placement improve accessibility.
How Kitchen Design Impacts Workflow
A well-planned kitchen layout minimizes movement, prevents bottlenecks, and ensures faster order processing. Hospitality consultants emphasize that a clutter-free, ergonomic design improves staff efficiency and reduces operational stress.
The Role of Safety in Kitchen Layout Planning
A good kitchen layout prioritizes fire safety, slip prevention, and proper equipment placement. Emergency exits should be easily accessible, and hazardous areas should be well-marked.
Optimizing Space Utilization for Maximum Efficiency
Smart shelving, wall-mounted storage, and multi-purpose workstations help make the most of limited space. Hospitality consultants recommend modular kitchen designs that adapt to business needs.
Ergonomics in Kitchen Design: A Game-Changer
Reducing strain on chefs and staff increases productivity. Adjustable workstations, anti-fatigue mats, and proper countertop heights enhance comfort and efficiency.
Sustainability and Energy Efficiency in Kitchen Layouts
Energy-efficient appliances, LED lighting, and sustainable materials help lower utility costs and environmental impact. Consultants suggest using eco-friendly kitchen layouts to align with global sustainability trends.
The Role of Technology in Modern Kitchen Layouts
Smart kitchen technology, such as automated inventory systems, IoT-enabled appliances, and AI-powered order management, enhances kitchen efficiency.
Common Mistakes to Avoid in Kitchen Layout Design
- Ignoring workflow efficiency
- Overcrowding workstations
- Poor ventilation
- Lack of proper storage
- Failing to consider future scalability
How Hospitality Consultants Improve Kitchen Layouts
Experts conduct workflow analysis, suggest layout modifications, and recommend the best equipment placement for seamless operations. Their insights help businesses optimize costs and improve customer service.
The Future of Kitchen Layouts in the Hospitality Industry
Future kitchen designs will incorporate more automation, robotics, and AI-driven analytics to boost efficiency. Sustainability and space optimization will remain top priorities.
Conclusion:
A well-thought-out kitchen layout can make or break a hospitality business. From improving efficiency and safety to boosting profitability, the right design ensures seamless operations. Hospitality consultants in India stress that a functional, ergonomic, and technology-driven kitchen layout is essential for success.
FAQs
1. What is the best kitchen layout for a restaurant?
The best layout depends on your restaurant type, but the zone-style and assembly line layouts are the most efficient.
2. How does kitchen layout affect restaurant profitability?
A well-designed layout reduces wasted time, minimizes errors, and enhances workflow, leading to higher efficiency and profits.
3. What safety features should a commercial kitchen include?
Essential safety features include proper ventilation, slip-resistant flooring, fire suppression systems, and clear emergency exits.
4. How can technology improve kitchen layout efficiency?
Smart appliances, automated inventory tracking, and AI-driven order management streamline operations and reduce errors.
5. Why should I hire a hospitality consultant for my kitchen layout?
Hospitality consultants bring expertise in efficiency, safety, and cost optimization, ensuring a layout that supports long-term business success.
